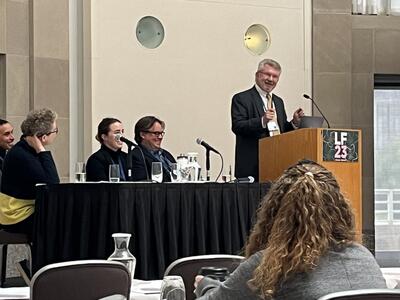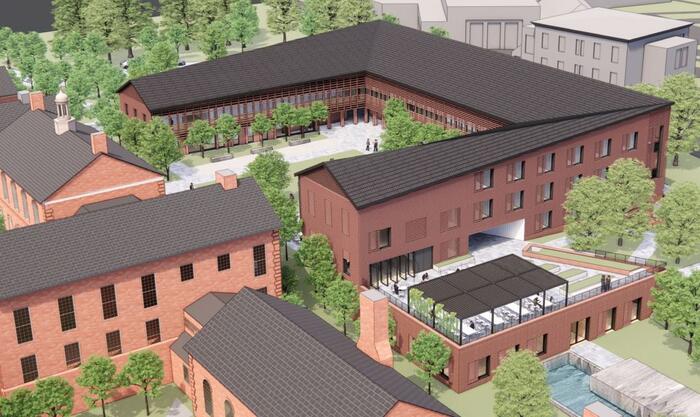By David Sokol
“Universities exist to address the problems we face as human beings,” Yale Divinity School Dean Greg Sterling told 60 of America’s leading sustainability experts in Washington, D.C., on May 5, in the Divinity School’s first introduction of the Living Village to a public audience. Architects, environmental policymakers, materials scientists, and related specialists had convened at the session as part of Living Future 2023, the marquee conference of the Seattle-based International Living Future Institute; ILFI oversees the Living Building Challenge rating program, for which the Living Village is on track to receive full certification.
 YDS is scheduled to break ground in October on the Living Village, a student residence hall that will give back to the environment more than it takes. Sterling informed Living Future 2023 attendees that the Divinity School has committed to regenerative design for the facility to demonstrate universities’ roles as incubators of generation-defining solutions while showing America’s churchgoers “that an environmental crisis is a moral crisis.”
YDS is scheduled to break ground in October on the Living Village, a student residence hall that will give back to the environment more than it takes. Sterling informed Living Future 2023 attendees that the Divinity School has committed to regenerative design for the facility to demonstrate universities’ roles as incubators of generation-defining solutions while showing America’s churchgoers “that an environmental crisis is a moral crisis.”
To quality for full certification through the Living Building Challenge, projects must achieve 20 criteria ranging from net-positive energy use to universal accessibility, which is dramatically more stringent than the highest standards of a mainstream green building certification program like LEED. Indeed, if certified today, the Living Village would be only the 34th building worldwide to earn that designation since the launch of the Living Building Challenge in 2006. Certification further relies on a year of post-occupancy monitoring to confirm a building’s performance.
The gathering in the nation’s capital was the first in-person Living Future Conference since 2019. Prior to the event, Erin Rovalo, the ILFI vice president responsible for programming Living Future 2023, told a reporter that she and her colleagues vetted more than 200 applications for 60 presentations and workshops conducted over the three-day schedule.
ILFI selected the Living Village presentation for its alignment to this year’s conference themes of advocacy and belonging. Rovalo said she was personally excited for the session, because it would overcome “the limited understanding in the architecture, engineering, and construction industries of what it means to achieve equity in the built environment.”
‘A Sustainable Living-Learning Community’: Learn more about the Living Village
Architect Jason Jewhurst—partner and principal of Boston-based Bruner/Cott Architects and a member of the Living Village project team since its formation—emphasized the inclusivity that informed the design process. Following Sterling’s opening remarks, Jewhurst acknowledged that the Sterling Divinity Quadrangle at the heart of the YDS “is beautiful, but it also struggles to be welcoming” due to the 1932 structure’s Jeffersonian character.
“We think about the parents, grandparents, babies who will all move through the Living Village over the years,” Jewhurst stated. “In turn, we thought of this project as a conversation between old and new—both the building and landscape.”
Taking the audience through a virtual tour of the Living Village, Jewhurst and Bruner/Cott senior associate Gretchen Neeley illustrated the concept by speaking in depth about the 70,000-square-foot building’s courtyard-like configuration. While the U-shaped footprint engenders a sense of protection not unlike that felt within the Sterling Quadrangle, its lack of full enclosure distinguishes the Living Village from the Sterling Quadrangle. Pedestrian openings at the northwest corner and within the east wing amplify the residential hall’s porosity, encouraging public movement across the 4.5-acre site while still evoking the gated portals that dot the traditional university campus. “We worked in the language of Yale courtyards but broke it at the ground level, so that we could democratize this courtyard,” Neeley noted. “We all get to be a part of this courtyard.”
Hannah Barefoot, of Philadelphia- and Raleigh, N.C.–based Andropogon Associates, discussed how the Living Village’s landscape design continues the dialogue between the Divinity School’s historic fabric and contemporary expression. The landscape architect described the overall landscape scheme as four distinct areas connected by walking routes, which wend across a 22-foot grade change to maximize access for people of various abilities.
“Meandering pathways do not conform with the idea of a Yale landscape,” Barefoot said, but the ascending routes culminate in a courtyard lawn “that provides continuity with Yale, and where there can be a game of Frisbee or a tented event.” Barefoot was joined by Pete Muñoz, senior engineer of Baltimore-based Biohabitats, who provided insight about the interaction between the local hydrologic cycle and the Living Village.
At the conclusion of Living Future 2023, audience member Jacob Deva Racusin commented that the Living Village presentation was the liveliest session of the conference. “You did not see anybody checking their phones,” said the Burlington, Vt.-–based building scientist, adding, “It’s rare for a client to appear at an industry event, and clearly the audience was excited by Dean Sterling’s presence.”
‘Apostles of the environment’: Learn how YDS is making sustainability an integral part of students’ experience inside and outside the classroom
Fellow attendee Brian Court, a partner with the national architecture firm Miller Hull, separately volunteered that the Living Village ranked as the most newsworthy announcement of Living Future 2023. “I’ve not seen a multifamily building aim for Living Certification,” explained Court, who also noted that he was impressed “by the sensitivity to the historic context.” His latter point was echoed by Matt Grocoff, a celebrated environmentalist and real estate developer who is converting a former Ann Arbor, Mich., prison facility into a mixed-income community: “I love the form of the Living Village roof, and how it appears as a traditional gable nearest the historic quadrangle and then morphs into a solar collector for the photovoltaics.”
Bruner/Cott has completed design of the Living Village in collaboration with Boston-based architecture studio Höweler+Yoon. Jason F. McLennan, who created the Living Building Challenge, has also been a key consultant on the project.
